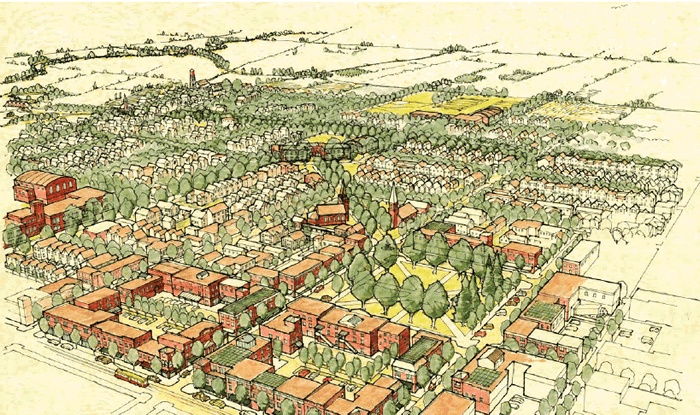In December 2009, a team of new urbanist architects, planners, and scientists put together a plan for a development on a 640-acre tract on the Katy Prairie west of Houston. The plan was a submission to a Low Impact Development contest hosted by the Houston Sustainable Land and Water Forum.
All of the other submissions, including the winning entries, used all of the 640 acres. All of these entries reduced stormwater runoff through a variety of low impact development practices. The new urbanist plan rejected the basic premise of the competition that the development had to conform to the reigning pattern of sprawl, and was instead based on the principles of proximity and walkability.
This avante-garde entry, named the Salon des Refuses Project (in the spirit of 19th Century impressionists similarly rejected by the status quo), preserved 480 acres of prime farmland and high quality Katy Prairie habitat with the same or greater lot yield as the mainstream entries. The proposed 160-acre development included a diverse array of housing types, including single family detached, as well as town homes and mixed use areas, in a complete neighborhood plan that reduces vehicle miles traveled and that is transit ready. The Salon plan had an equal or lesser stormwater runoff volume and pollutant load compared with the mainstream entries.
The Salon des Refuses Project lost the Low Impact Development contest, but won a coveted Congress for New Urbanism Charter Award at the 2010 Congress in Atlanta, Georgia, for being a “radical counterproposal that goes beyond greenwashing to create a real urban community that meets development objectives while only consuming on quarter of the original site”.
The Salon des Refuses team included Dan Barnum and John Jacob, members of the Houston Chapter of the Congress for New Urbanism. Dreiling Terrones Architecture from California and the Crabtree Group from Colorado were the lead technical designers.
For more details on the Salon des Refuses Project, click here…
 Texas Community Watershed Partners
Texas Community Watershed Partners 